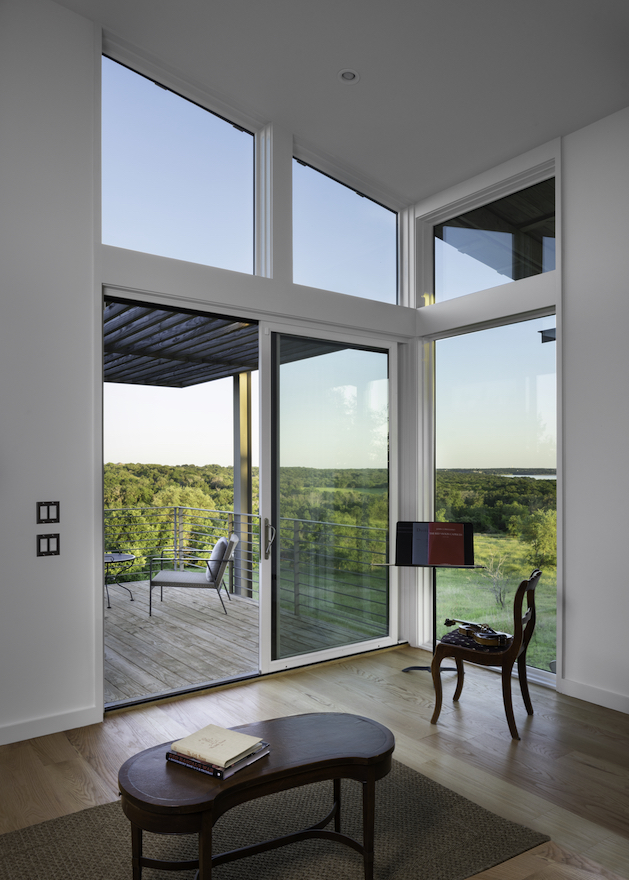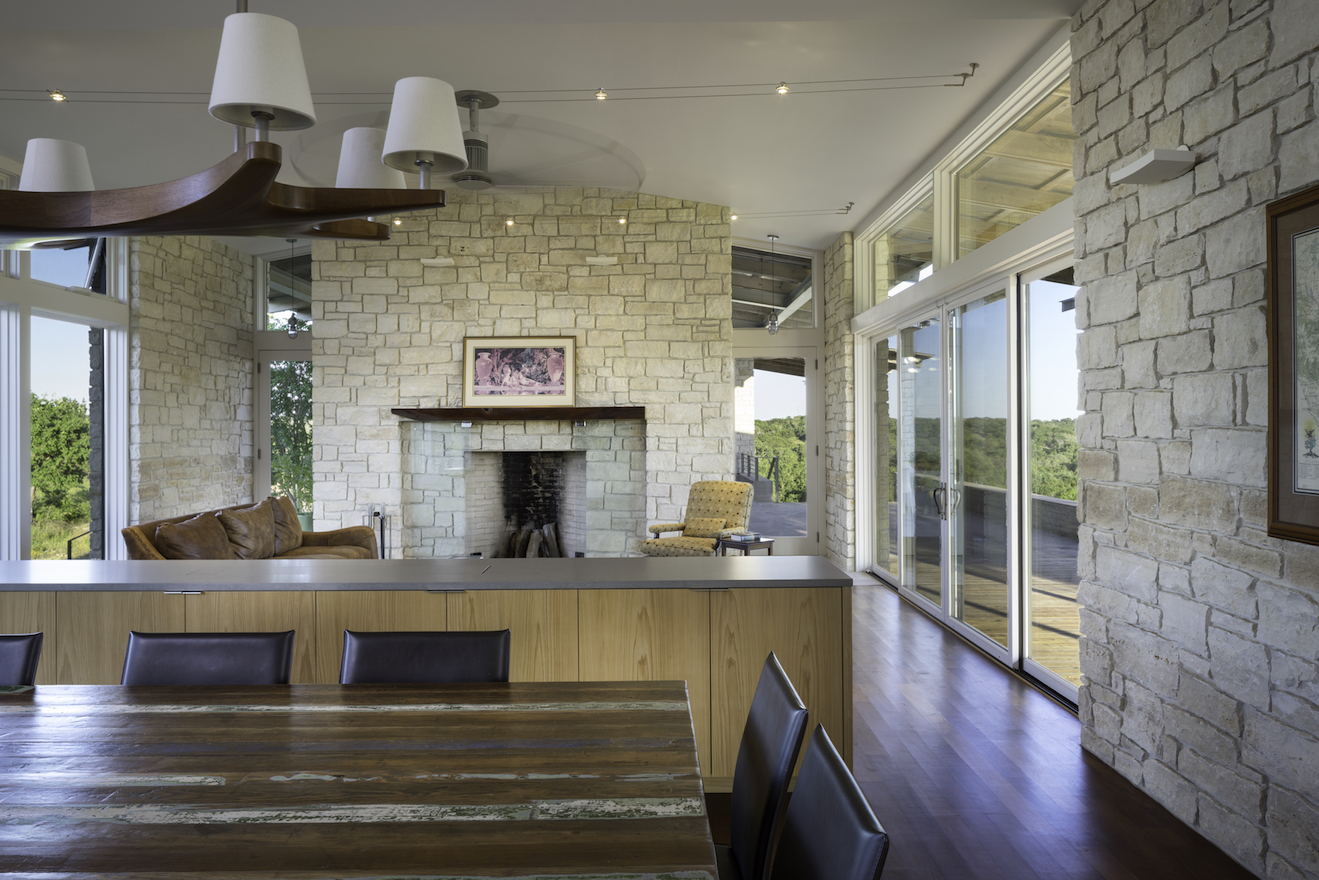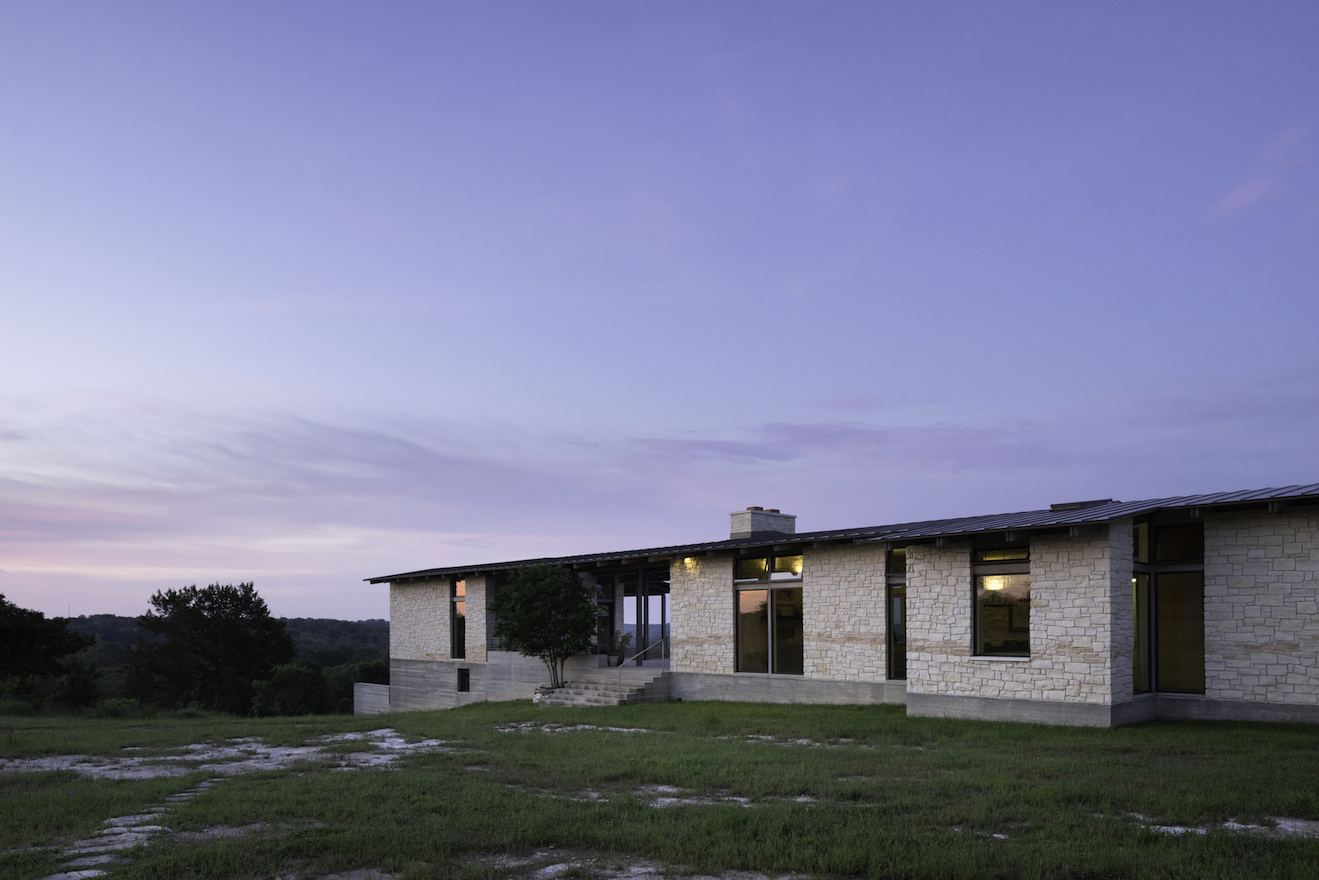
Owl Creek Ranch

Owl Creek Ranch
Gatesville, Texas
The site (approximately 3/4 miles from a farm to market road) is a modest bluff, a rise of hard stone in the shape of an arrowhead, aiming south with a thin layer of soil supporting only a few small but hearty live oaks. It would be a mostly single level house for ease of mobility to age in place.

Power is produced by a 40’ high pole mounted wind generator and a solar array set on the ground behind the carport. Locating the solar panels near the ground made them easy to keep clean and maintain which increases their effectiveness over time. A powerline was brought in to back up the renewable systems to avoid expensive batteries and sell back energy to the local power grid. For heat, a series of geothermal wells were drilled into the stone on the north side of the house.

The owner’s strong interest in renewable energy led to a mostly off-grid, environmentally sensitive 4800sf cattle ranch and wildlife preserve overlooking high ground with pristine distant views of the rolling hills and nearby water. The Texas ranch house is conceived as a modern building with current technologies inside a structure planned with 19th century design theory that emphasizes nature and passive techniques for comfort and longevity.




The gentle curve of the low slope, razor thin metal roof connects both houses in a single form and is deliberately low in response to the short trees and shape of the ground. Its wide overhangs shade the verandas and stone walls reducing loads on the energy efficient mechanical system.

The structure is visually anchored to the east by the bunkhouse cut into the stone and to the north by a small tower that provides rooftop access with 360 degree views.


Views of the sky through the oculus at the dog trot and above in the tower highlight the importance of light, rain and starry nights. Two projections break the linear form of the stone walls, one at the breakfast nook and another at an office bay window creating moments for intimate interaction with nature.


Along the south façade, a long veranda meets the dog-run that separates the main house from the bunkhouse.


Interiors are arranged to prioritize daylight with floor to ceiling operable windows to the south and high operable window to the north for passive ventilation. The open plan surrounds a central core that is comprised of a kitchen, pantry and mechanical spaces. This wood box hub is clad in 1”x6” horizontal cypress.






Embedded in all of the material choices was an emphasis on local, natural materials as well as their meaning. Limestone was quarried within 50 miles of the site to reduce its carbon footprint and provide connection back to the earth through a dark strata of snake stone used to wrap the structure. Its irregular horizonal line is reminiscent of the place where its layer was found in the quarry. The limestone walls, supported by a continuous board formed concrete base, offers a modern interpretation of a traditional stone house and also passively reduces humidity indoors.


Recognition:
2023 Aug/Sept Western Art & Architecture Magazine Rendering: Dynamic Duo
2020 BUILD Magazine Modern Southwest USA Ranch Design of the Year
Photography:
Whit Preston
Jes Deaver, Assoc. AIA (5)
Design Team:
Nick Deaver AIA
Ernesto Peralez
Dennis Young
Adam C. Melius, Assoc. AIA
Jen Kaplan AIA LEED
Jes Deaver Assoc. AIA
Builder:
J. Taylor Construction Co